SPECIFICATION
- Builder AvA Yachts
- Built 2019
- Delivered 2021
- LOA 110′ 3” (33.60 m)
- Beam 25′ 7” (7.63 m)
- Draft 7′ 4” (2.49 m)
- GT 320 t.
- Power 2 x Volvo Penta D16MH 650HP
- Staterooms 6 for 12 guest
- Crew cabins 3 for 5 member
DESCRIPTION
LADY CAROLINE can be boarded via the wide swim platform or via recently added bulwark doors both port and starboard via a Marquipt Tide Ride ladder.
The Aft Deck has abundant fixed and loose seating around a fixed table aft. To starboard is a walk-behind bar, to port curved steps to the upper deck. Centered are electrically operated sliding doors into the salon. Entering between port and starboard cabinets is the newly installed cylindrical two-deck elevator. Further forward and separating the area from the dining salon is a full height centered TV cabinet with a 65” TV.
Ample storage is to both port and starboard. Going forward are the newly redesigned steps up to the Skylounge and below to the accommodations. Further forward is a large Day Head and the companionway to the full beam Master with a king size berth, large ensuite head with a shower and a tub and huge hull side windows for an unparalleled view at sea.
To port on the main deck is a full Galley with access to a private cabin on the lower deck in the bow. Fitted out as a sixth ensuite cabin, this cabin could be used for crew as needed. The main lower deck accommodations can be reached from the starboard side companionway and the newly redesigned stairs. Below deck are four cabins with athwartship queen ensuite cabins aft and two double ensuite cabins forward.
The upper deck is reached via the same redesigned staircase. Starting forward is the large pilothouse with a reverse windshield, single Captain’s cabin, a Day Head with a shower.
Next aft is the full beam Skylounge with nearly floor to ceiling windows, a 74” TV forward, an L-shaped lounge, a walk behind bar and the upper elevator landing.
Aft and outside in the area normally reserved for the boat deck (tender stored on bow) is a large partially shaded deck with loose seating.
Curved steps lead to the Flybridge with a jacuzzi and sunpad aft, walk-behind bar to port, dining to starboard, additional seating and a starboard side helm.
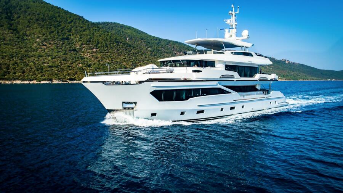
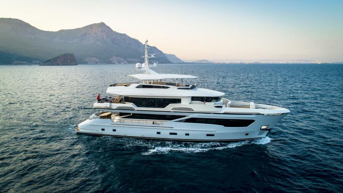
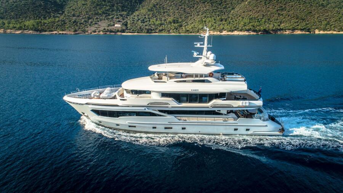
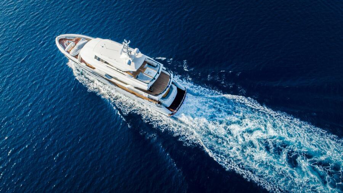
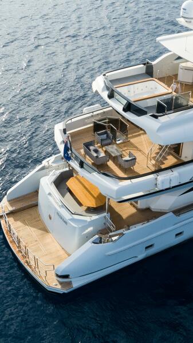
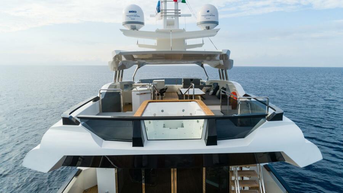
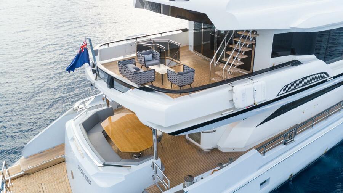
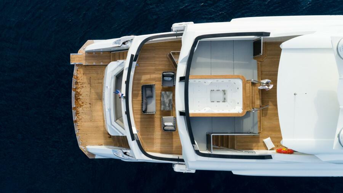
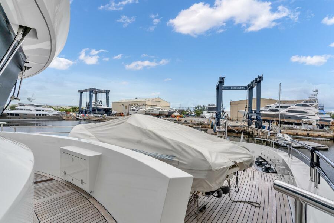
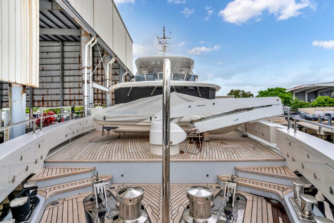
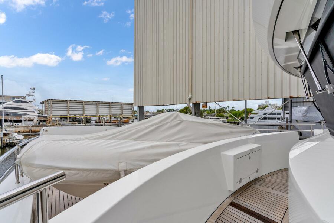
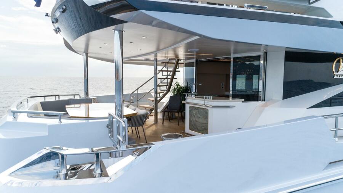
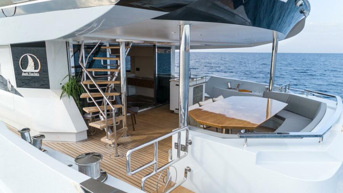
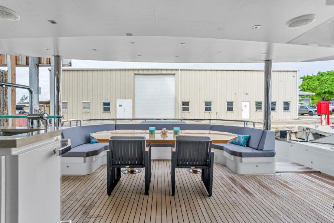
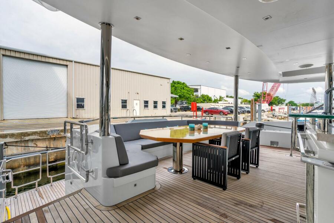
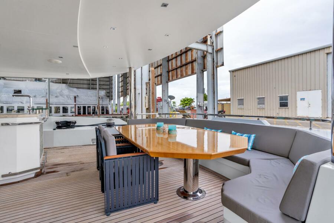
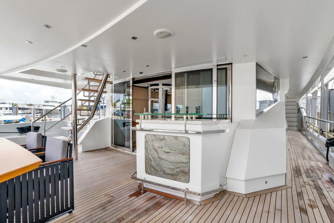
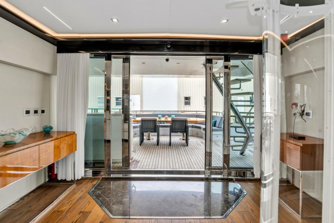
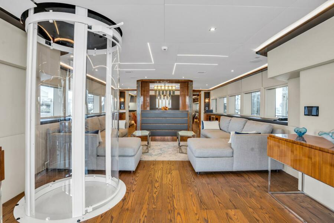
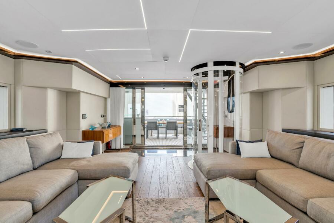
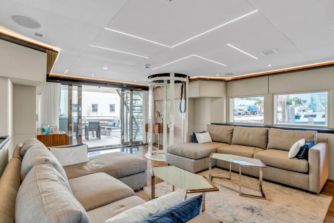
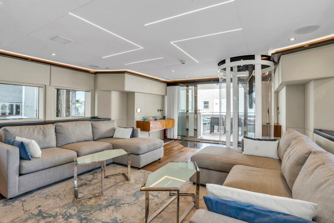
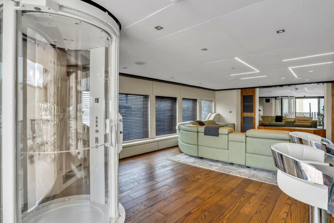
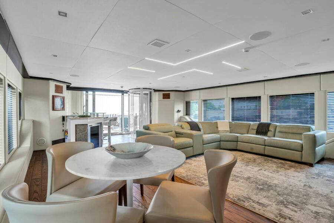
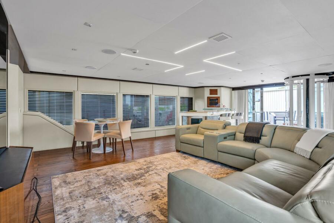
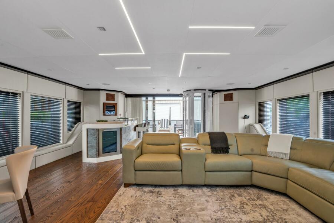
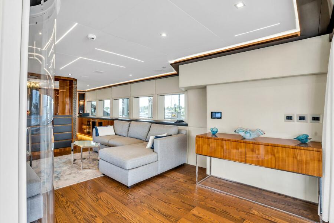
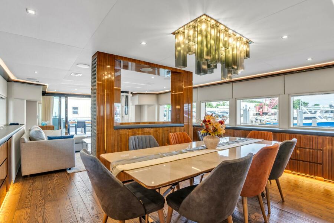
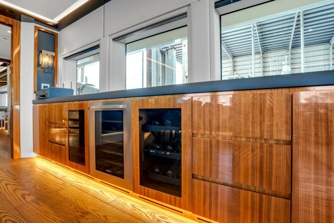
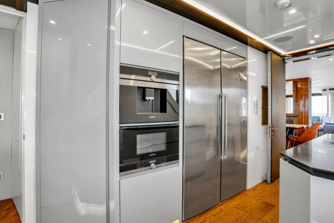
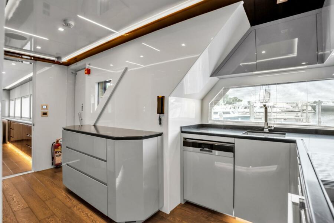
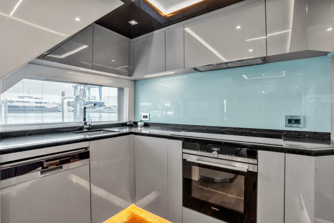
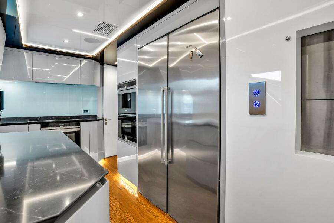
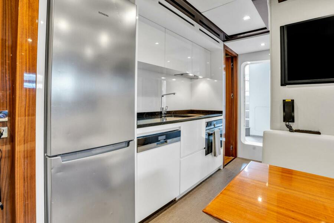
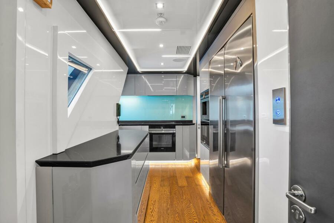
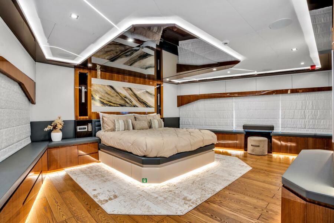
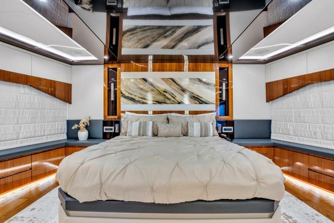
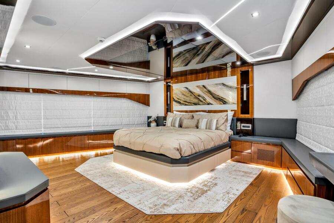
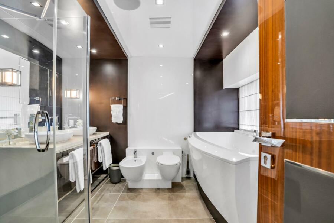
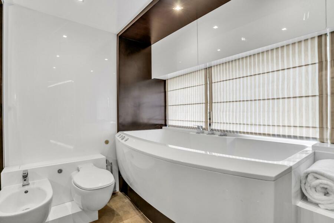
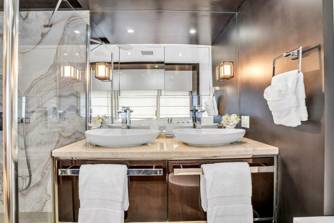
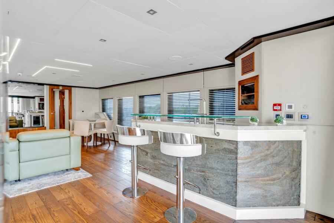
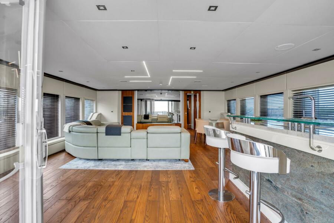
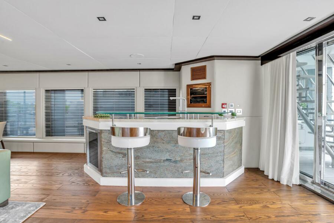
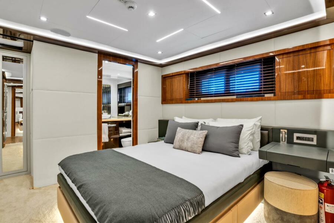
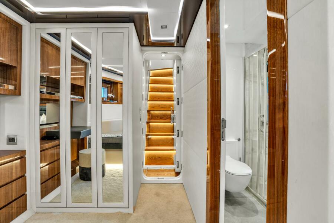
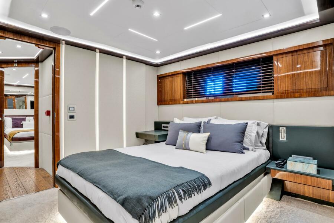
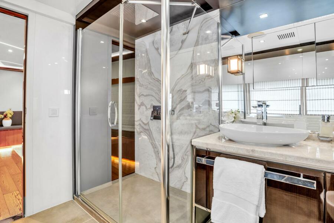
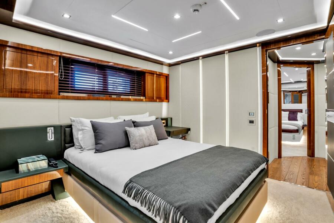
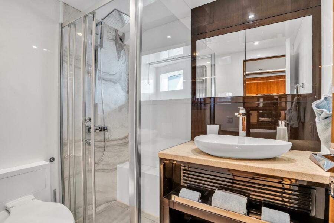
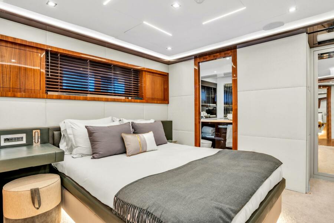
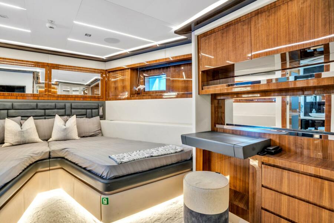
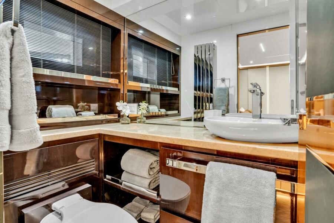
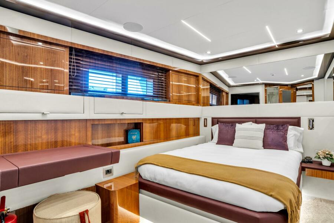

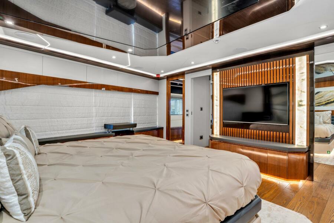
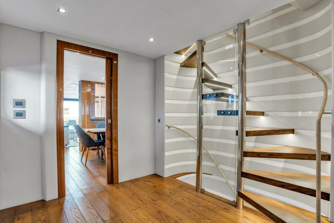
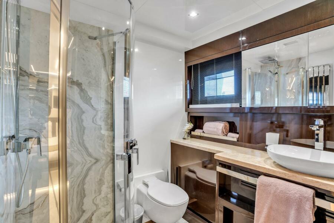
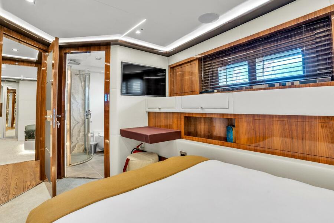
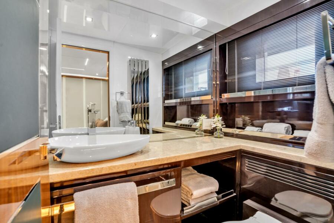
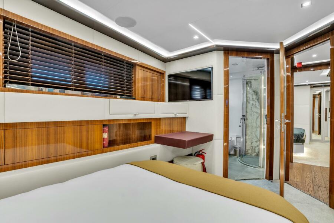
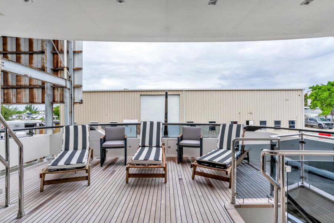
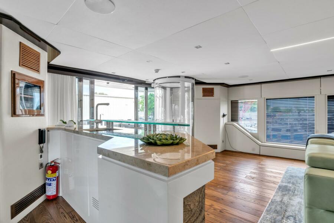
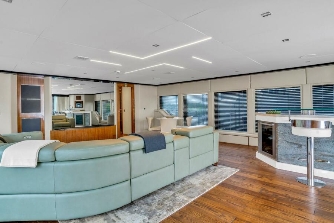
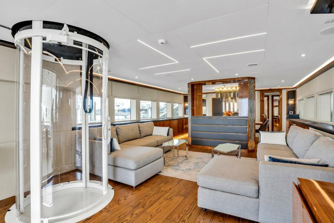
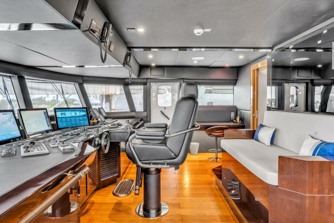
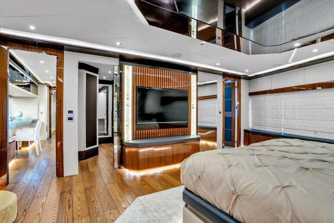
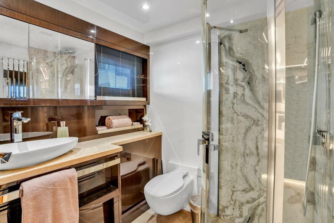
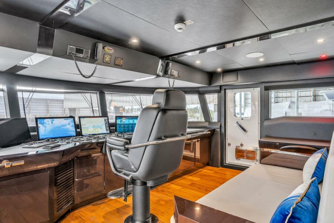
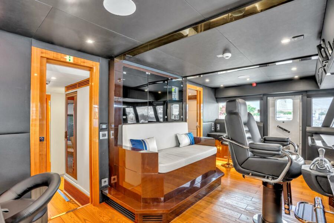
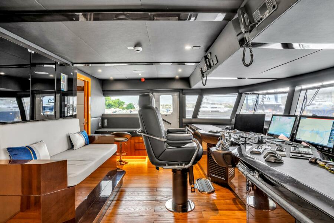
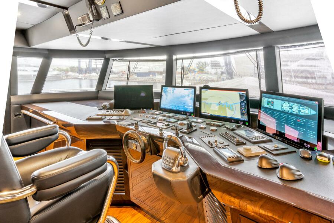
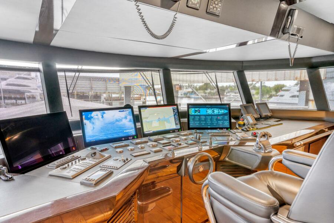
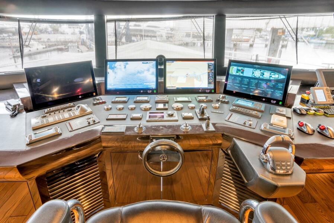
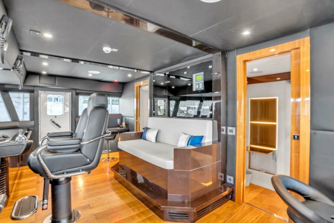
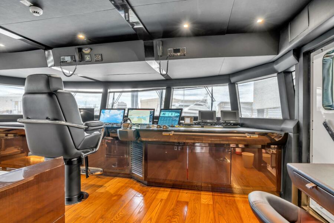
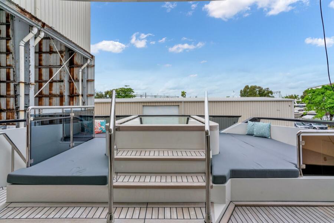
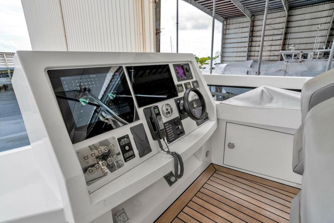
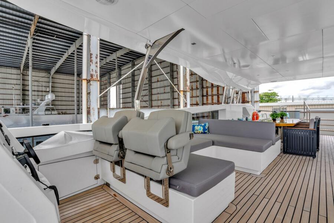
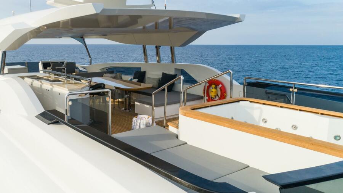
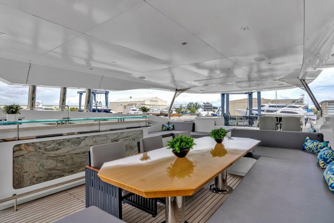
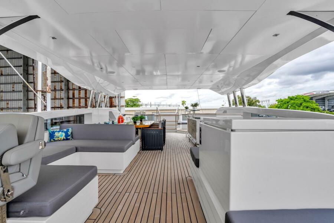
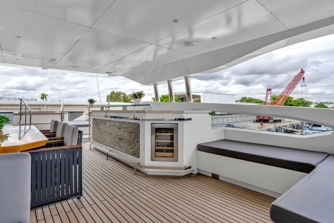
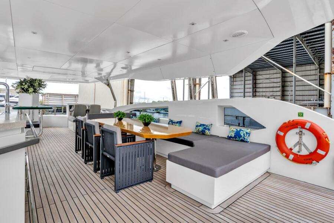
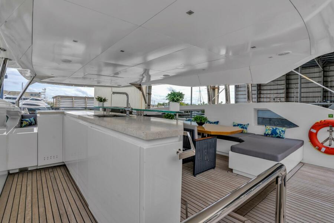
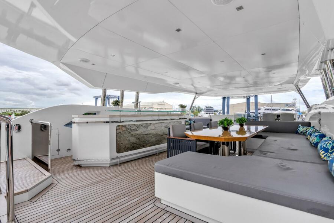
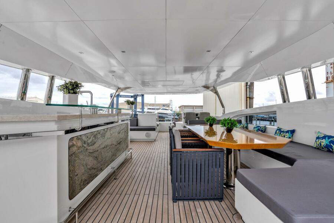
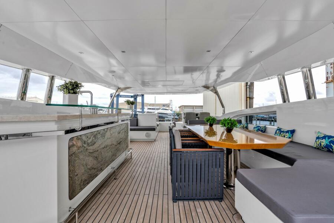
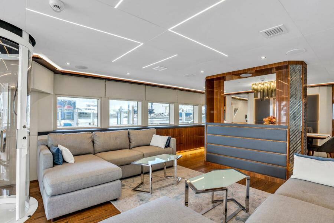
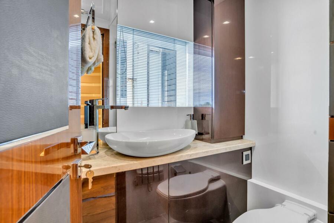
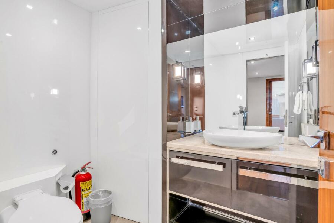
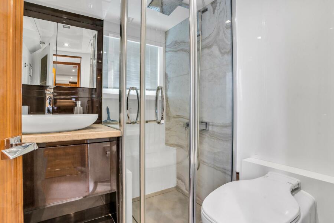
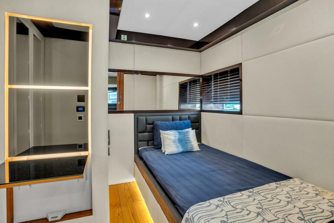
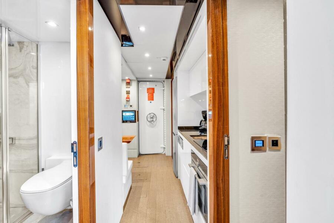
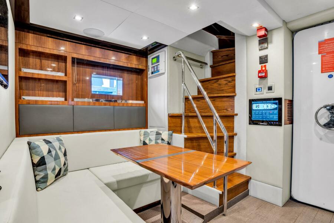
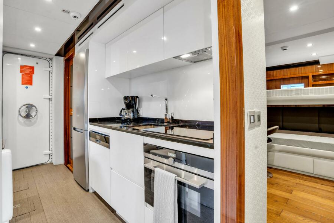
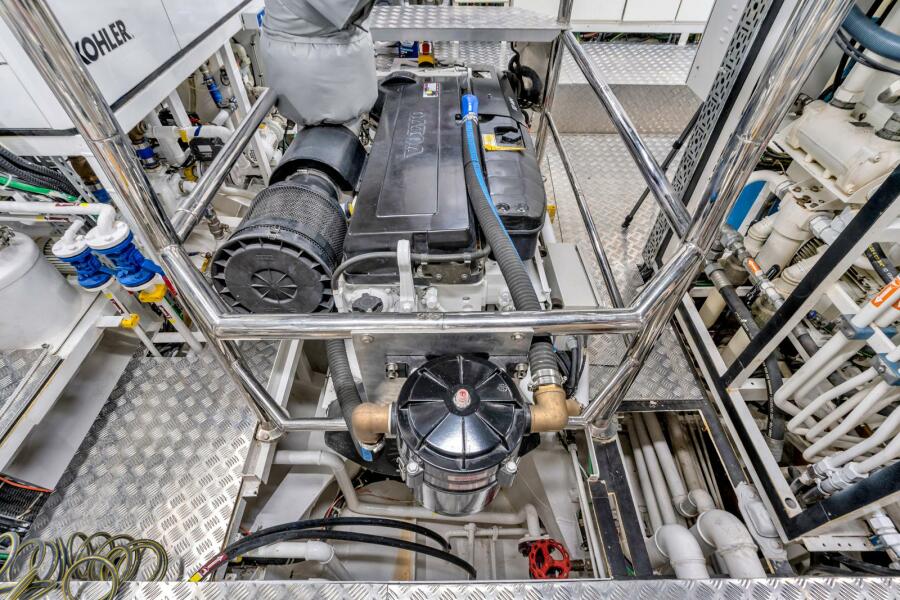
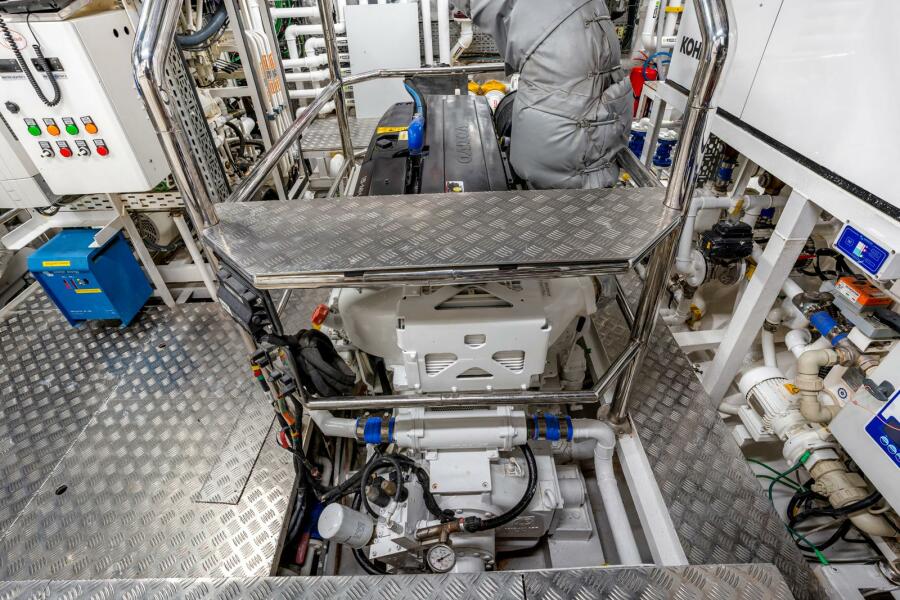
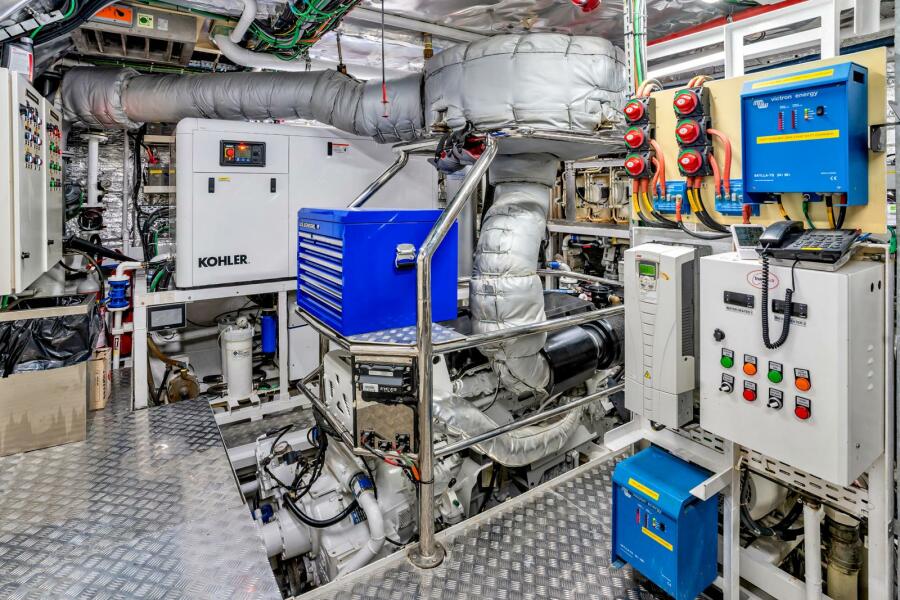
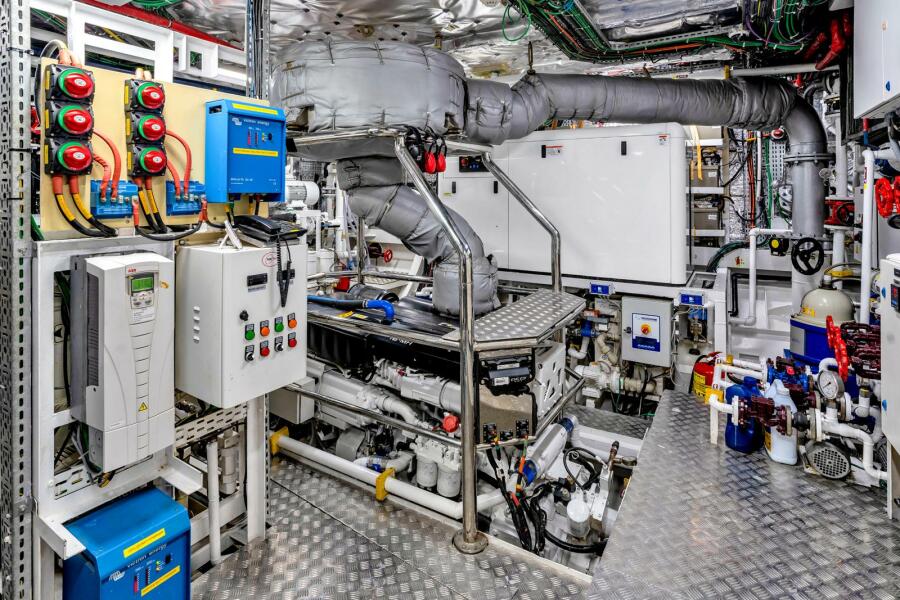
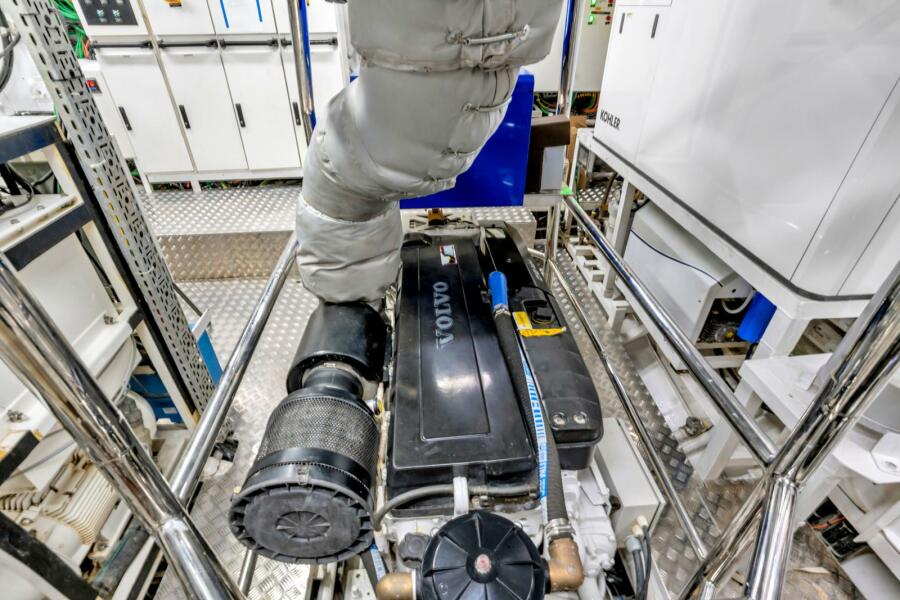
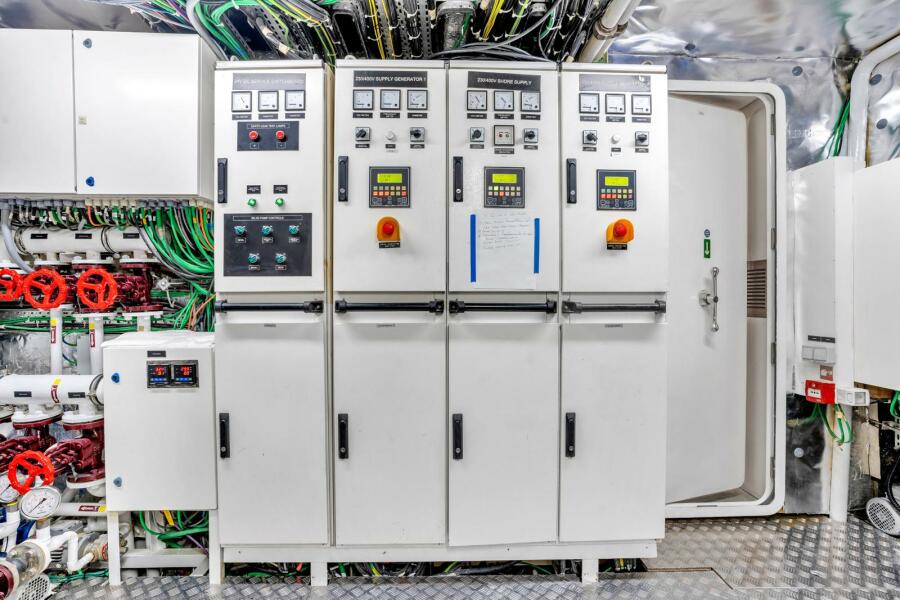
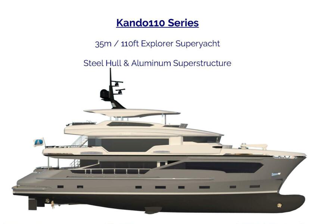
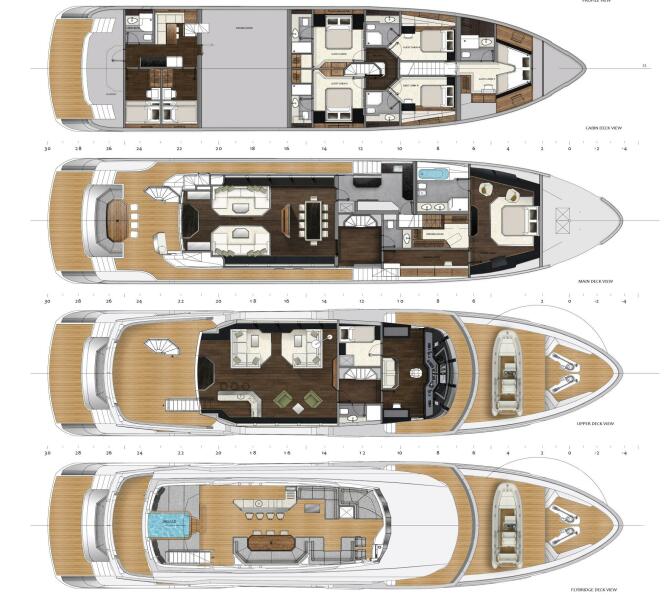

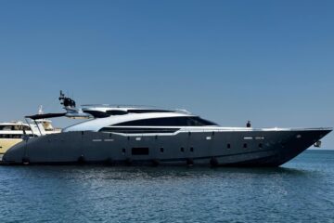
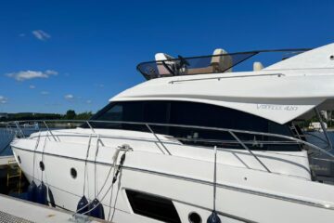
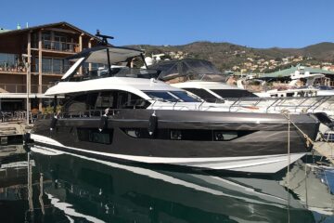
13 Comments
what side effects can you get from taking enclomiphene · 17.8.2025 at 11:56
enclomiphene en ligne
buy cheap enclomiphene cheap genuine
kamagra prescription du canada · 17.8.2025 at 12:41
commander kamagra sans ordonnance
sans ordonnance kamagra gracieux ordonnance
get androxal purchase from uk · 17.8.2025 at 13:39
purchase androxal price for prescription
discount androxal online no rx
buy cheap dutasteride how to purchase viagra · 17.8.2025 at 14:39
canadian pharmacy no prescription dutasteride
get dutasteride low price
discount flexeril cyclobenzaprine price by pharmacy · 17.8.2025 at 16:19
buy cheap flexeril cyclobenzaprine usa online pharmacy
purchase flexeril cyclobenzaprine generic efficacy
online order fildena generic effectiveness · 17.8.2025 at 17:23
ordering fildena australia online no prescription
get free sample fildena
ordering gabapentin purchase usa · 17.8.2025 at 17:52
how to order gabapentin purchase in canada
generic gabapentin usa
buy itraconazole generic a canada · 18.8.2025 at 06:11
buying itraconazole cheap trusted
how to order itraconazole purchase singapore
cheapest buy staxyn cheap online pharmacy · 18.8.2025 at 06:27
get staxyn buy in london
how to buy staxyn price prescription
cheapest buy avodart buy for cheap · 18.8.2025 at 06:53
get avodart generic alternative
Online us avodart
online order rifaximin generic version · 18.8.2025 at 08:40
order rifaximin cheap buy online no prescription
purchase rifaximin usa online pharmacy
buy xifaxan canada mail order · 18.8.2025 at 10:24
cheapest buy xifaxan using mastercard
buy xifaxan cheap mastercard
kamagra levné doručení přes noc · 18.8.2025 at 11:09
online lékárna kamagra austrálie
kamagra s bezplatnou konzultací dr
Comments are closed.